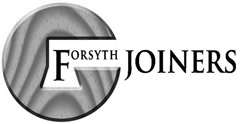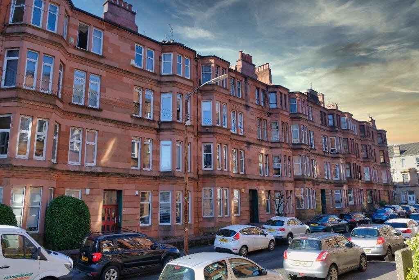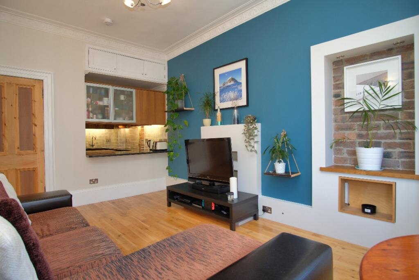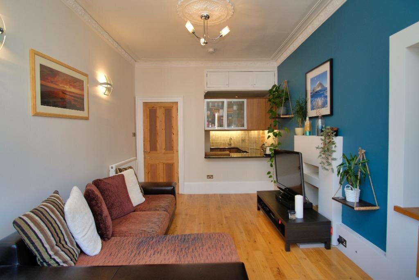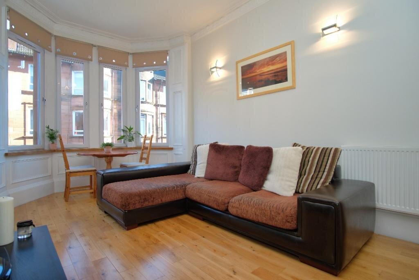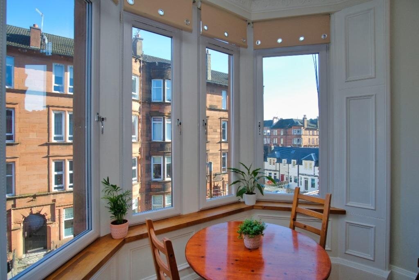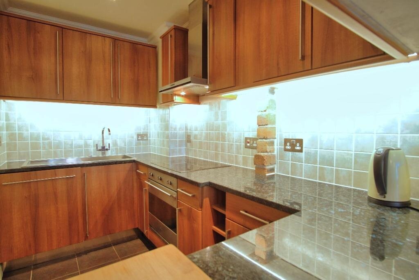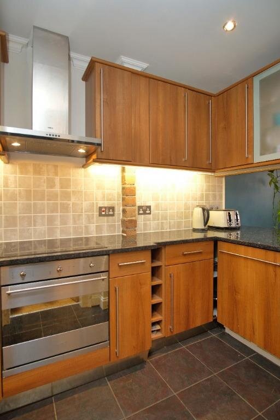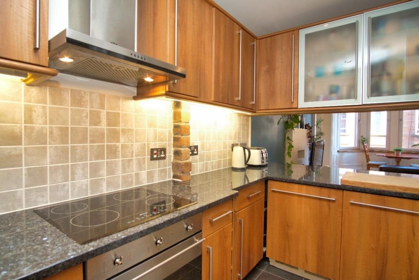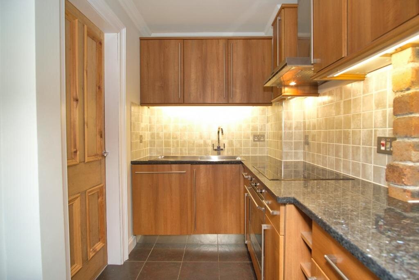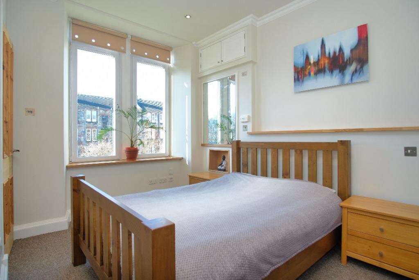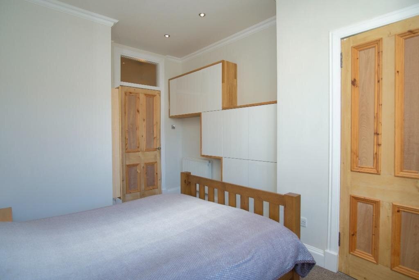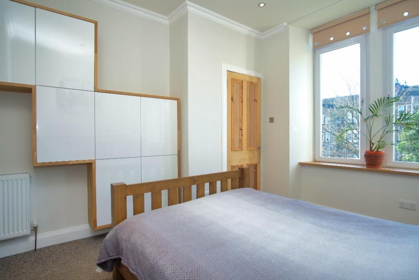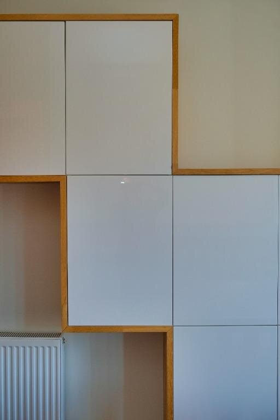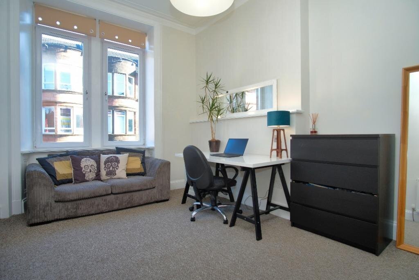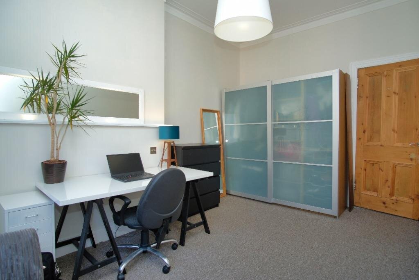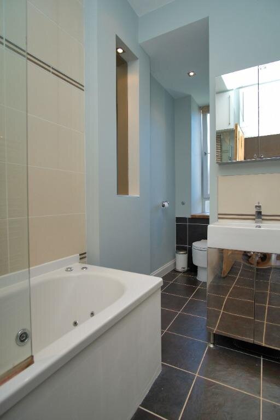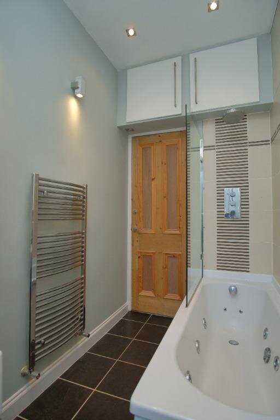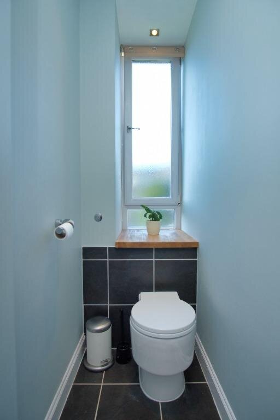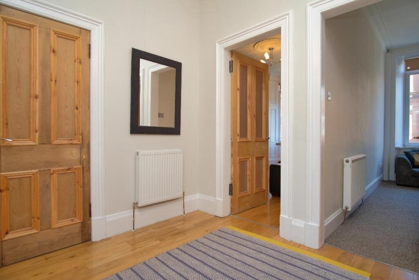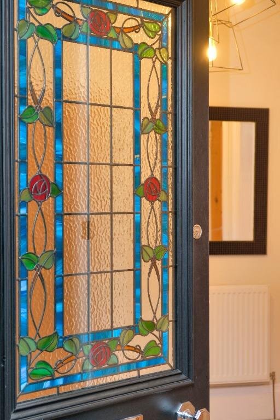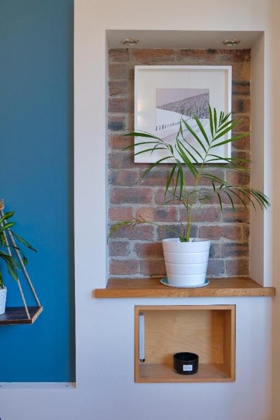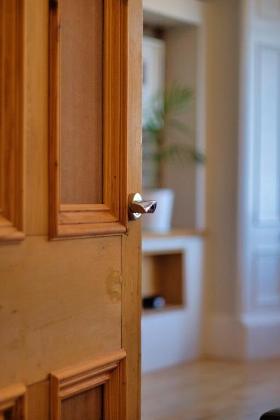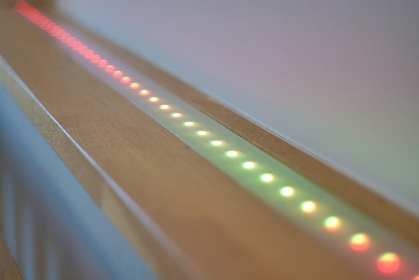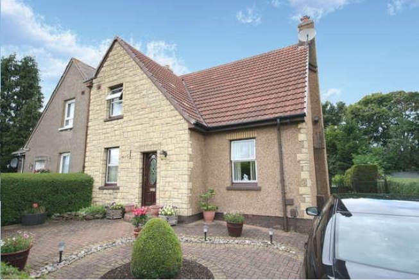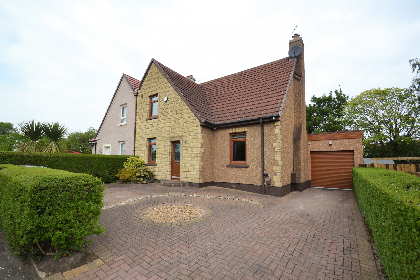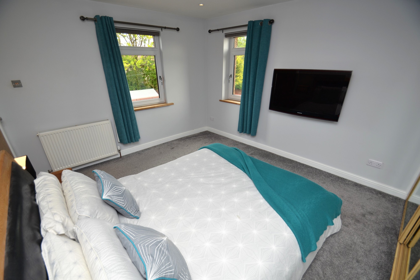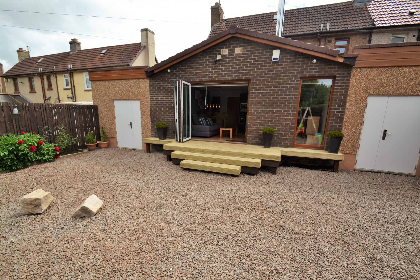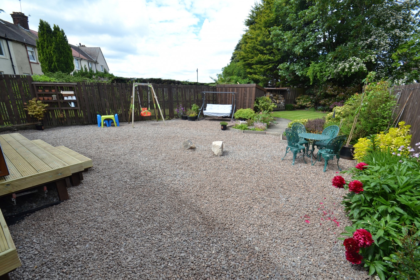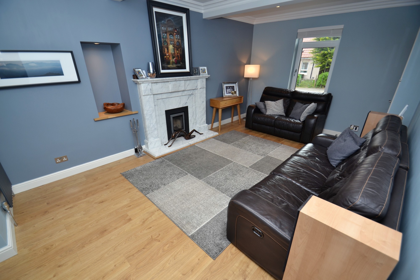GFJoiners - Property Development at its Finest
At GFJoiners, we understand that property development is more than just refurbishing buildings; it's about creating spaces that inspire, resonate, and enhance lives. We believe that every property holds its unique potential, and our team of skilled professionals is passionate about unlocking that potential to its fullest. Our approach to property development is driven by innovation and expertise. We combine the latest industry trends with our comprehensive knowledge to design and build properties that stand the test of time. Whether it's residential, commercial, or mixed-use developments, we adopt a holistic approach that integrates functionality, aesthetics, and sustainability. We believe in the power of collaboration. We work closely with our clients, architects and engineers to ensure that every project is meticulously planned and executed. Through open communication channels, we encourage our clients to share their ideas, requirements, and aspirations. This collaborative process enables us to tailor our services and create solutions that meet and exceed expectations.
Attention to Detail and Quality Craftsmanship
We are known for our unrivalled attention to detail and commitment to quality craftsmanship. From the initial conception to the final finishing touches, we meticulously oversee every aspect of the project.
Delivering Excellence Every Step of the Way
Our dedication to delivering excellence is unparalleled. We believe in creating a seamless and stress-free experience for our clients. From the initial concept design to obtaining permits, managing construction, and final handover, we handle every stage meticulously, ensuring that your project is completed on time and within budget.
If you're looking for a property development partner that is committed to quality, innovation, and customer satisfaction, look no further than GFJoiners. Contact us today to discuss your project and let our expertise bring your vision to life.
